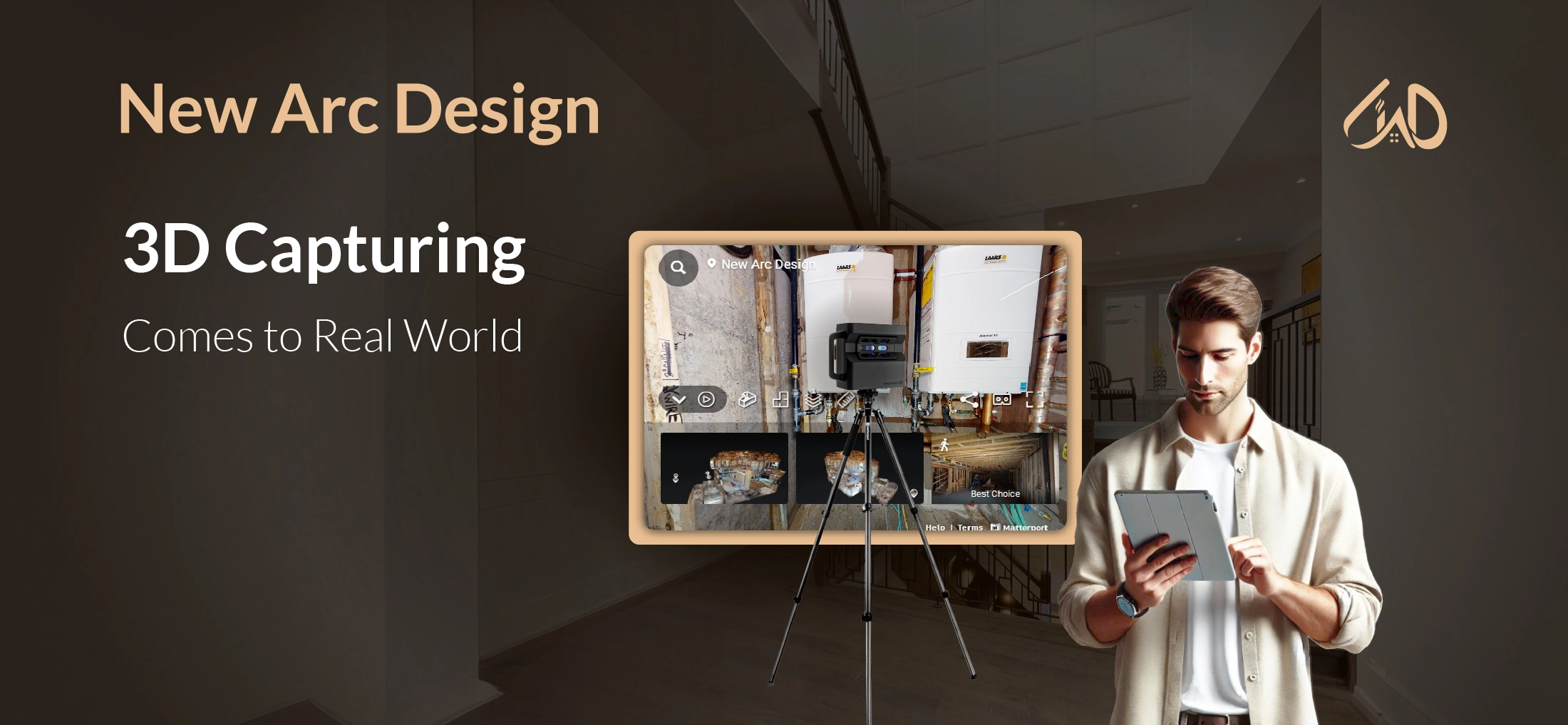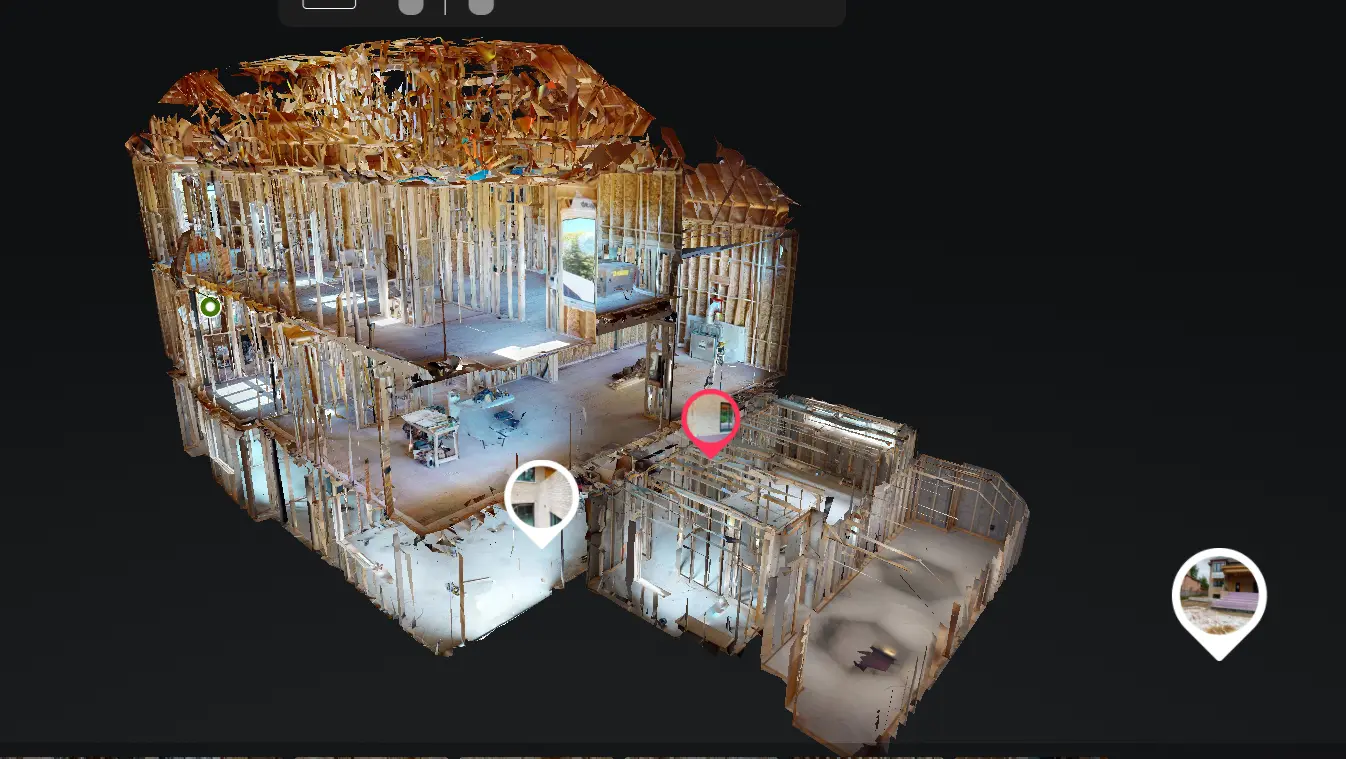From Plans to Payment: Why 3D Documentation Matters in Invoicing
In the construction and renovation industry, client satisfaction often hinges on transparency, communication, and accountability. Traditional invoicing methods, while functional, can sometimes fall short in providing clients with the clarity they need to fully understand the scope of work completed. This gap often leads to misunderstandings, disputes, or even mistrust. Enter 3D documentation—a groundbreaking way to revolutionize how businesses handle invoicing. By incorporating 3D scans and visual models into invoices, contractors and renovation experts can provide detailed evidence of their work, fostering trust and eliminating ambiguity. In this blog, we will explore the significance of 3D documentation in construction invoicing and how it benefits both service providers and clients.

What is 3D Documentation in Construction?
Defining 3D Scans and Models
3D documentation refers to the process of capturing spatial data to create realistic and detailed three-dimensional models of physical spaces. Tools like Matterport cameras, Leica BLK360, and other advanced scanning technologies are used to record every inch of a property, creating a true-to-scale visual representation of its dimensions, layout, and features. Unlike traditional photos or blueprints, 3D scans offer an immersive experience that enables clients to explore a space virtually. This technology has become indispensable in construction and renovation projects for its ability to visually convey complex data in an easily understandable format.
How 3D Documentation is Created
Creating 3D documentation involves the use of cutting-edge equipment designed to capture spatial details with precision. Cameras equipped with LiDAR or photogrammetry technology scan the environment, capturing both the geometry and textures of a space. These scans are then processed using specialized software to produce high-resolution 3D models. The resulting files can be shared digitally, allowing clients and stakeholders to view and interact with the models on various devices. This process ensures that every detail of a construction or renovation project is accurately recorded and easily accessible.
Applications of 3D Documentation in Construction and Renovation
3D documentation has a wide range of applications in construction and renovation. During the planning phase, it can be used to create detailed blueprints and design visualizations. During execution, it helps monitor progress and ensures adherence to the project’s specifications. After project completion, 3D scans serve as a record of the work performed, useful for inspections, future renovations, or property sales. The versatility of this technology makes it a valuable asset for both contractors and clients.
The Role of 3D Documentation in Invoicing
Enhancing Transparency
One of the most significant benefits of including 3D documentation in invoices is the level of transparency it brings. Clients often find it difficult to understand the technical details listed on traditional invoices. By attaching 3D scans or models to the invoice, contractors can visually demonstrate the work completed, such as installed fixtures, structural changes, or material usage. This clarity leaves no room for misinterpretation, ensuring that clients are fully informed about the services they are paying for.
Supporting Cost Justification
3D documentation provides a visual representation of the project’s progress, helping contractors justify costs effectively. For example, in large-scale construction projects, incremental billing is common. Attaching 3D models showing milestone completions—like framing, plumbing, or electrical work—offers tangible evidence of the work completed. This approach not only reassures clients but also reduces the likelihood of disputes over costs or delays.
Helping Clients Understand Project Deliverables
Traditional invoices can be filled with jargon and technical terms that may confuse clients. With 3D documentation, contractors can visually highlight project deliverables, such as completed renovations, installed systems, or custom-built features. This approach makes it easier for clients to see the value of the services provided, ensuring they are satisfied with the final outcome.
Benefits of Including 3D Documentation with Invoices
Improved Client Trust and Satisfaction
Including 3D documentation in invoices demonstrates a commitment to transparency and professionalism. Clients appreciate the added effort to provide clear and detailed records of the work performed. This practice not only builds trust but also increases the likelihood of repeat business and referrals. A satisfied client is more likely to recommend your services to others, making this investment in technology well worth it.
Resolving Disputes with Visual Evidence
Disputes over invoiced amounts or project deliverables are not uncommon in the construction industry. However, 3D documentation serves as indisputable evidence of the work completed. For example, if a client questions whether a specific task was performed, the contractor can refer to the 3D scans to provide proof. This approach significantly reduces misunderstandings and fosters a more positive working relationship.
Streamlined Communication
Clients who lack technical expertise may struggle to interpret detailed invoices. 3D documentation bridges this gap by presenting complex information in a visually intuitive format. This reduces the need for lengthy explanations and follow-up discussions, saving time for both contractors and clients.
Demonstrating Accountability
Incorporating 3D scans into invoices showcases your commitment to accountability. By providing a detailed visual record of the project, you reassure clients that you stand by the quality and scope of your work. This level of transparency sets you apart from competitors and enhances your professional reputation.

How to Incorporate 3D Documents into Your Invoices
Tools for Creating and Sharing 3D Documentation
To integrate 3D documentation into your invoicing process, you’ll need reliable tools like Matterport, Leica BLK360, or iGUIDE. These platforms enable you to create high-quality 3D scans and easily share them with clients through cloud-based links or downloadable files. Some tools even allow for annotations, making it easier to highlight specific aspects of the project.
Integrating 3D Links or Files in Digital Invoices
Most modern invoicing platforms support the attachment of files or links. Contractors can include a hyperlink to the 3D documentation within the invoice email or billing software. This ensures clients have easy access to the scans, enhancing the overall billing experience.
Best Practices for Using 3D Documentation Effectively
• Ensure Clarity: Scans should be high-quality and well-labeled.
• Provide Context: Include a brief explanation of what the 3D documentation represents.
• Secure Sharing: Use password-protected links or encrypted platforms to maintain client confidentiality.
Use Cases for 3D Documentation in Invoicing
Renovation Projects: Before-and-After Comparisons
For renovation projects, 3D documentation can capture the transformation of a space. By including before-and-after scans in the invoice, contractors can visually demonstrate the value they’ve added, reinforcing client satisfaction.
Complex Installations and Repairs
In projects involving intricate systems, such as plumbing or electrical work, 3D scans provide a clear view of the completed installations. This documentation helps clients understand the scope of hidden work that might otherwise go unnoticed.
Large-Scale Construction Projects
For milestone-based billing, 3D documentation offers an accurate representation of progress. For example, scans of completed framing, drywall installation, or roofing can be shared with invoices to validate the work billed for each phase.
Overcoming Challenges with 3D Documentation
Addressing File Sizes and Accessibility
One common challenge with 3D documentation is the size of the files. Large scans can be difficult to share via email. However, cloud-based platforms like Matterport offer compression options and easy sharing features to overcome this hurdle.
Educating Clients About 3D Documents
Not all clients are familiar with 3D documentation. Providing a brief tutorial or written guide can help them understand how to view and interact with the models. This ensures they fully appreciate the value of the documentation.
Balancing Costs with Project Budgets
While investing in 3D scanning equipment and software can be expensive, the benefits often outweigh the costs. By improving client trust and reducing disputes, 3D documentation can save time and money in the long run. Evaluate the scale of your projects to determine the cost-effectiveness of this technology.
The Future of Construction Invoicing
How Technology Like 3D Scanning is Shaping the Industry
As technology continues to evolve, tools like 3D scanning are becoming essential in the construction and renovation industry. By incorporating these tools into invoicing, businesses can offer unparalleled transparency and professionalism, setting a new standard for client communication.
Why 3D Documentation Will Become Standard in Client Billing
Clients increasingly expect clear, detailed, and visually supported billing. As the benefits of 3D documentation become more widely recognized, it’s likely to become a standard practice in construction invoicing. This shift not only benefits clients but also enhances the reputation and efficiency of service providers.
From plans to payment, including 3D documentation in your invoicing process revolutionizes client communication, builds trust, and ensures transparency. This modern approach enhances professionalism, resolves disputes, and provides clients with a clear understanding of project deliverables.
To take your invoicing process to the next level, consider using the services of New Arc Design. With expertise in 3D scanning and design, New Arc Design provides high-quality documentation that perfectly complements any construction or renovation project.
Additionally, streamline your invoicing with the BuildersMeet E-Invoice Processing System. This system enables you to create and send professional, detail-rich invoices that integrate seamlessly with 3D documents. Trusted by leading construction businesses, BuildersMeet helps you save time and deliver exceptional service to your clients.
Choose the number one solution for construction businesses and elevate your invoicing game today!